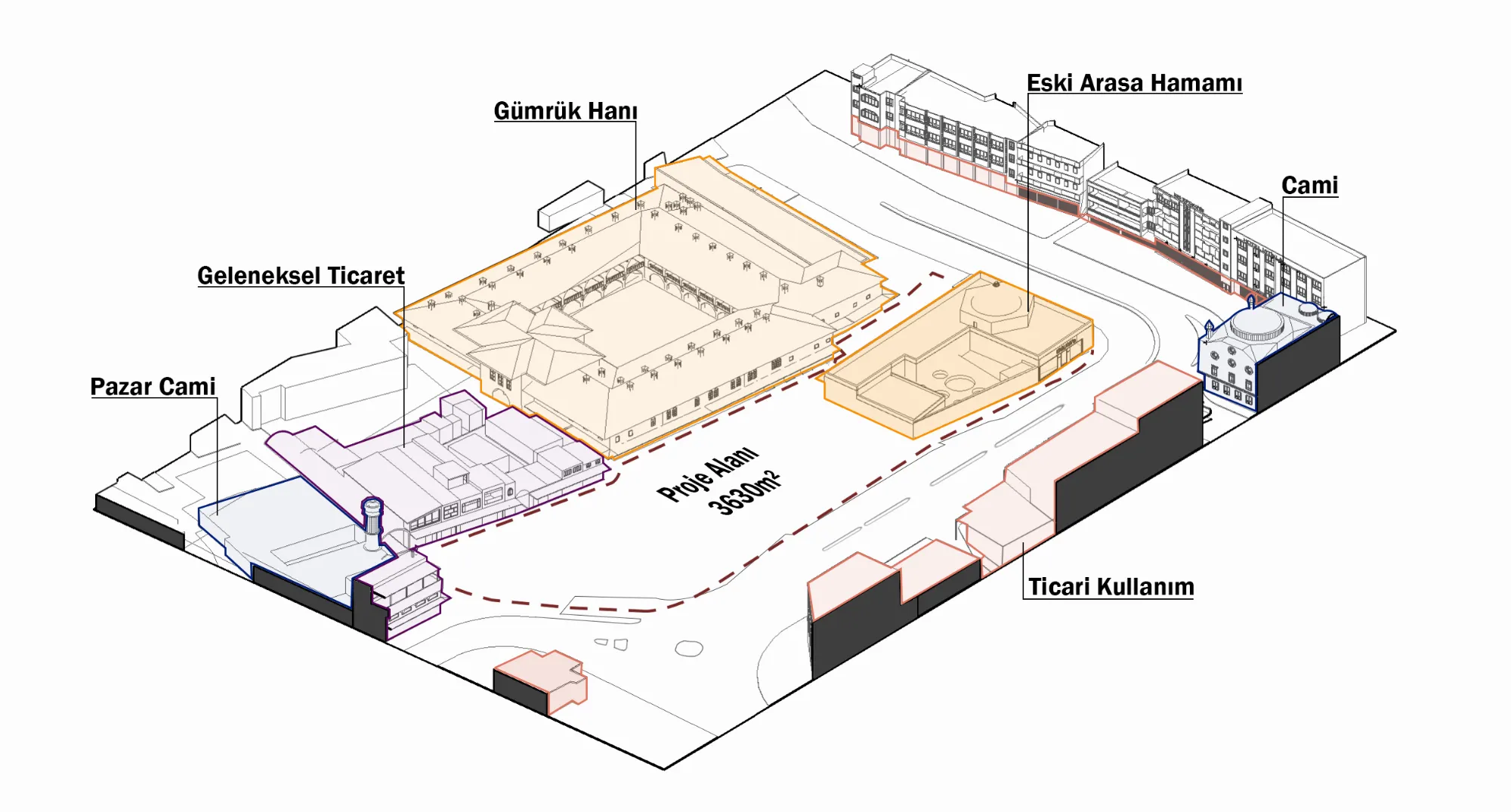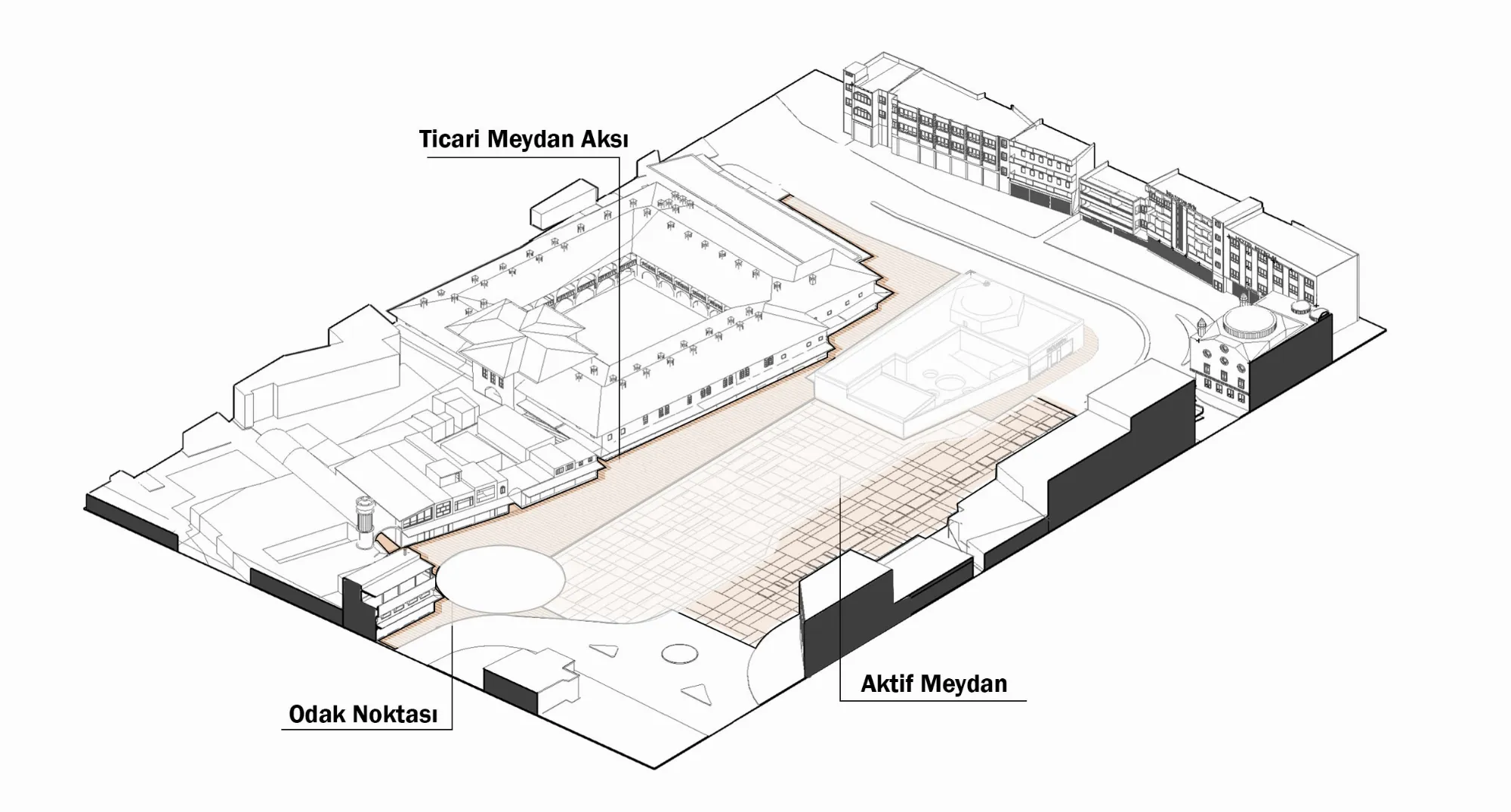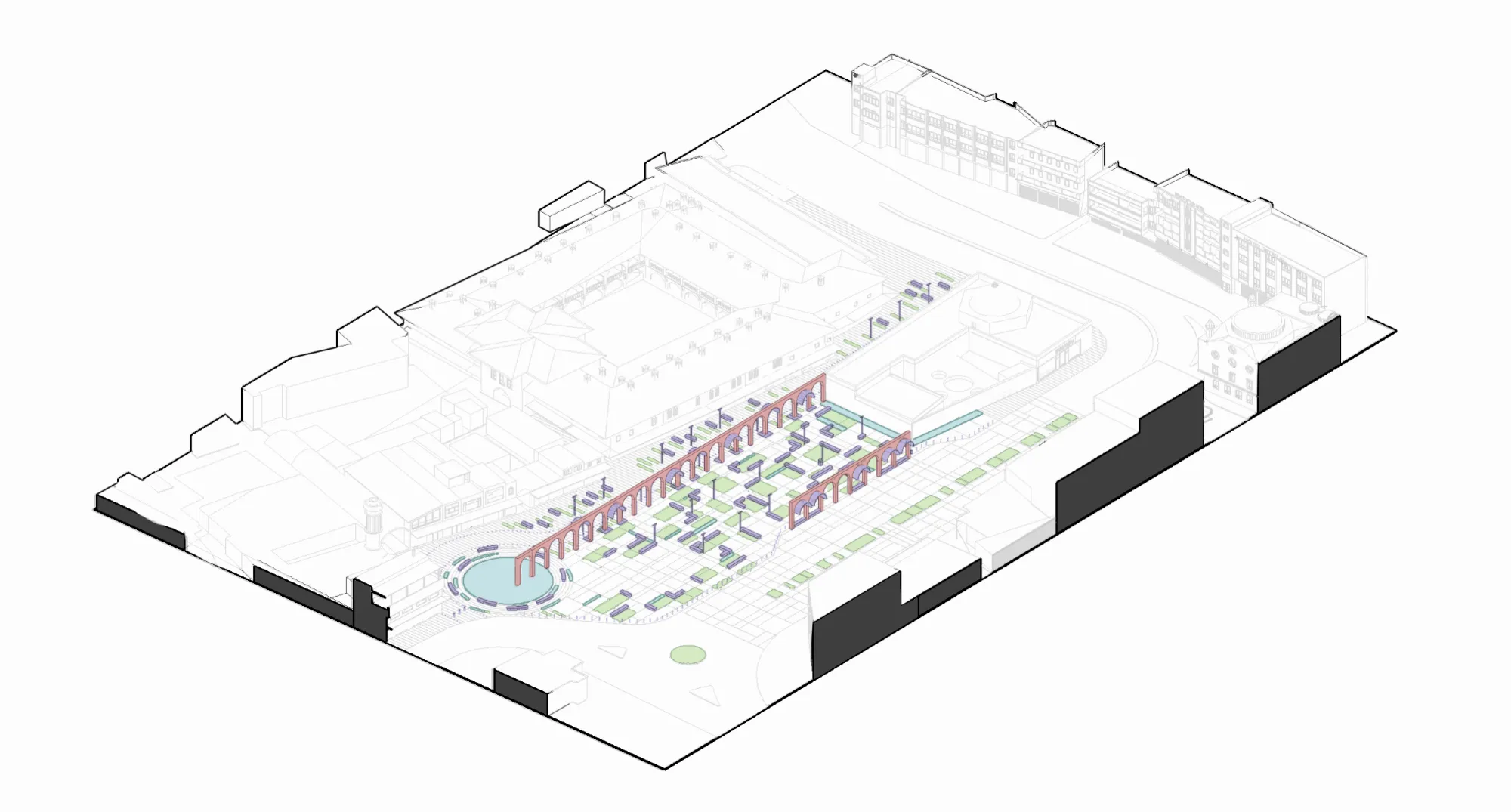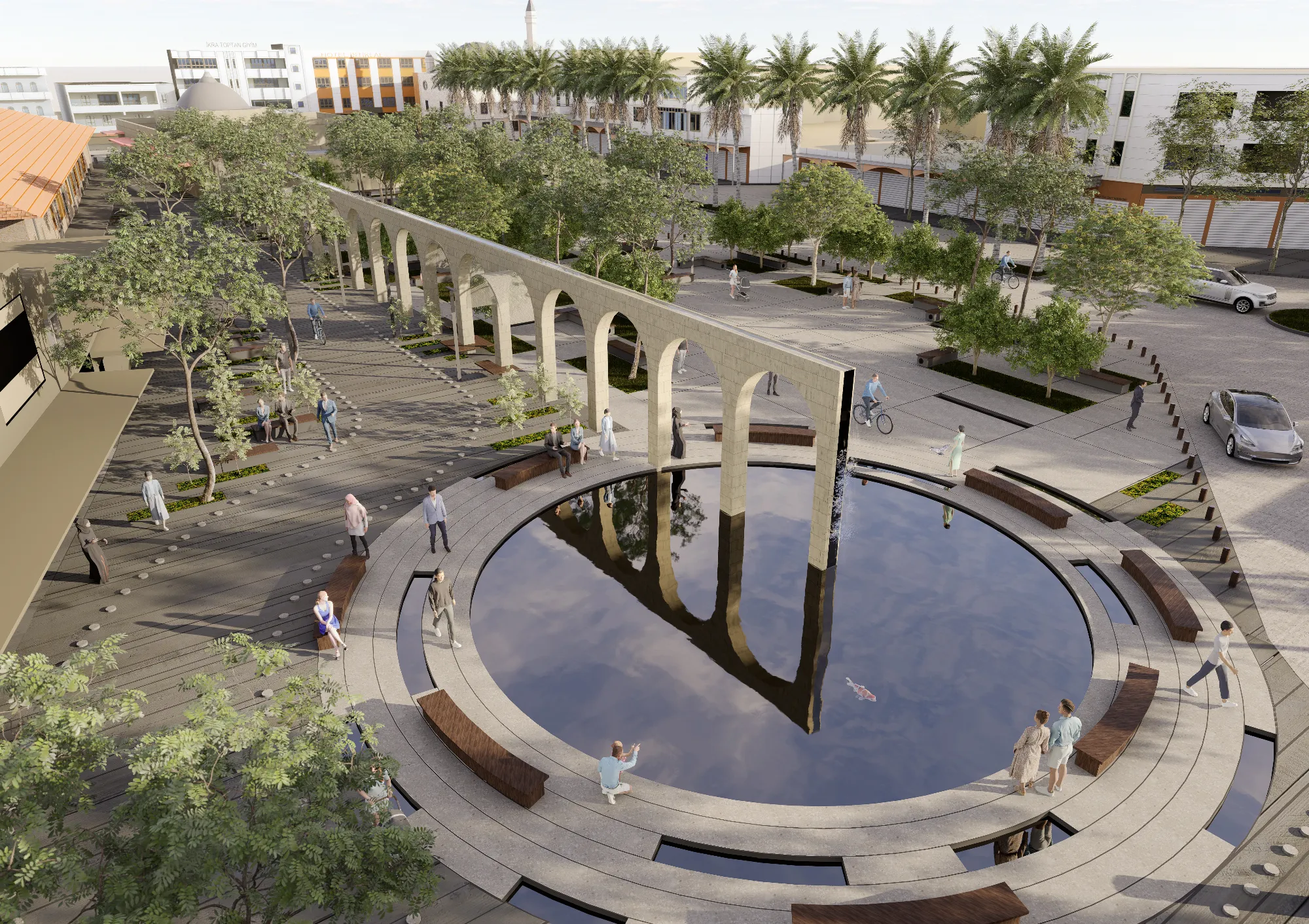CATEGORY:
PUBLIC
,
RECREATION
,
URBAN
,
ALL
,
2023
Due to its exceptional location, Şanlıurfa is located in the center of the ancient geography where Middle Eastern civilizations were born and spread to the world.
Şanlıurfa has developed on the north-south axis, therefore Atatürk Boulevard has become the most important main artery. This axis starts from the Urfa Castle in the south and extends to the newly developed urban areas in the north. Haşimiye Square, located on this route, is in the transition position between the Historical Inns District and the Historical Housing District.
The fact that the historical and cultural areas of the city are on the transition route, that it is located in the middle of economic, cultural and historical places and that it is one of the busiest areas makes the square important. The square is currently unable to meet the needs of people to walk around safely, to feel the historical texture of the city and to be a focal point.
The main approach to the square design is considered as social, economic and environmental sustainability. The square is not actually an area defined by the pavement traces, but the space between the structures that limit the area it is in. Based on this, the area between Balıklıgöl Street, Pazar Mosque, Gümrük Han and Old Arasa Bath is considered as a square. It is aimed to emphasize the linear trade axis from Gümrük Han to Pazar Mosque and make it suitable for pedestrian comfort. In this area, the floor should be fully adapted to pedestrian comfort and should be open to motor vehicles only at certain hours and in emergencies.
The area is divided into two different zones. The commercial axis between the Customs Inn and the Pazar Mosque, and the square starting from the level of the Old Arasa Bath, and Balıklıgöl Caddesi corresponding to the square. Except for Balıklıgöl Street, the other two areas have been made suitable for pedestrian comfort. Thus, the south side of Balıklıgöl Street is integrated in terms of commercial and public activities. The front of the Pazar Mosque has turned into a focal point where traditional trade ends and is completed with a water element.
Square floor texture is natural stone coating. These natural stone joints are formed by transforming the morphological pattern of agricultural areas encountered in the Harran Plain into an urban texture.
The bath wall aligns the traditional trade axis. Seen from the square, this line transforms into a permeable, arched arcade wall to cover the visual complexity of traditional trade façades. This arcade defines both the green-dominated Haşimiye Square and the traditional trade street behind it, but does not spoil the state of being integrated into each other. A similar arcade turns into bus stops on Balıklıgöl Street. The ground setups of the two squares differ. The south of the square (south of the arcade) works integrated with the traditional commercial district. The north of the square (north of the arcade) is the Event Square and the Green Square. The front of the Pazar Mosque is the focal point.
CONTRIBUTORS:
Hakkı Can Özkan
Özlem Özdener Özkan
Fevzi Kurşun
Selcan Gürer
Sena Nur Keçecioğlu
Ayşe Nur Bayır
Buğra Aslan











